Why 2D Drawings Still Matter in a 3D World – And How to Support Them Efficiently
Taher Pardawala August 6, 2025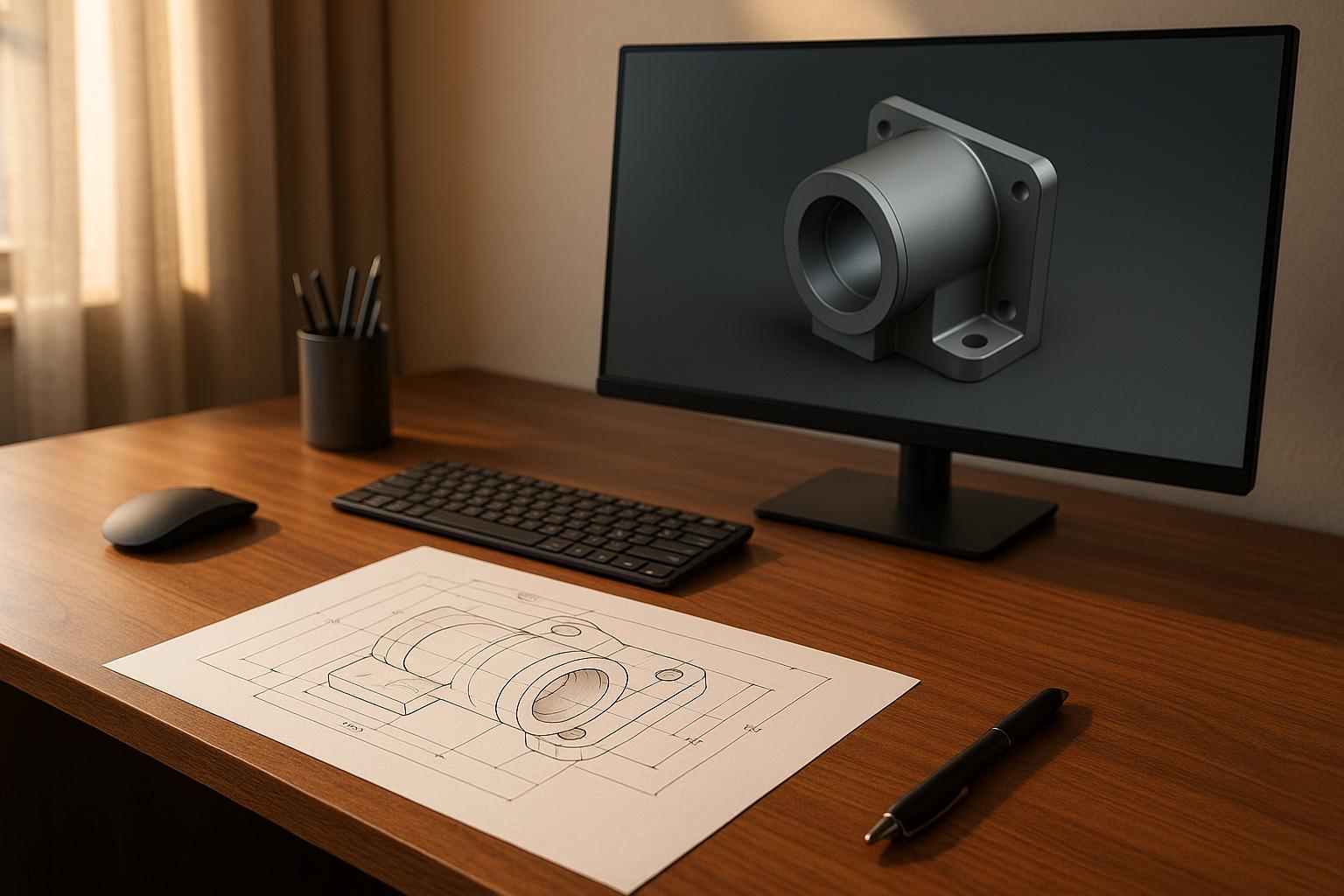
Even in a world dominated by 3D modeling, 2D drawings remain essential. Why? Because they simplify communication, reduce costs, and meet industry regulations. While 3D models excel in visualization, 2D drawings are often easier to interpret, especially on the shop floor or during quick troubleshooting.
Key Takeaways:
- Clarity: 2D drawings focus on critical dimensions, tolerances, and notes without visual distractions.
- Cost Efficiency: They require less storage, computing power, and training compared to 3D software.
- Regulatory Compliance: Many industries (e.g., aerospace, automotive) still mandate 2D documentation.
- Portability: 2D formats are accessible across various hardware and easier to reference in challenging conditions.
Challenges:
- Synchronization Issues: Keeping 2D and 3D files updated can lead to errors and delays.
- Duplicated Effort: Teams often recreate the same data in both formats, wasting time.
- Accuracy Risks: Poor coordination between formats can result in missing or incorrect details.
Solutions:
- Standardized Templates: Ensure consistency in 2D drawings with predefined styles and naming conventions.
- File Management Systems: Use tools that link 2D and 3D files to avoid version mismatches.
- Focus on Essentials: Include only critical specifications in 2D drawings, leaving broader details to 3D models.
- Integrated Software: Platforms like Autodesk and SOLIDWORKS simplify 2D-3D workflows.
By balancing the strengths of both formats, teams can improve communication, reduce errors, and streamline production processes.
FreeCAD tutorial: 3D Modeling and TechDraw – Create a 2D technical drawing from 3D drawing
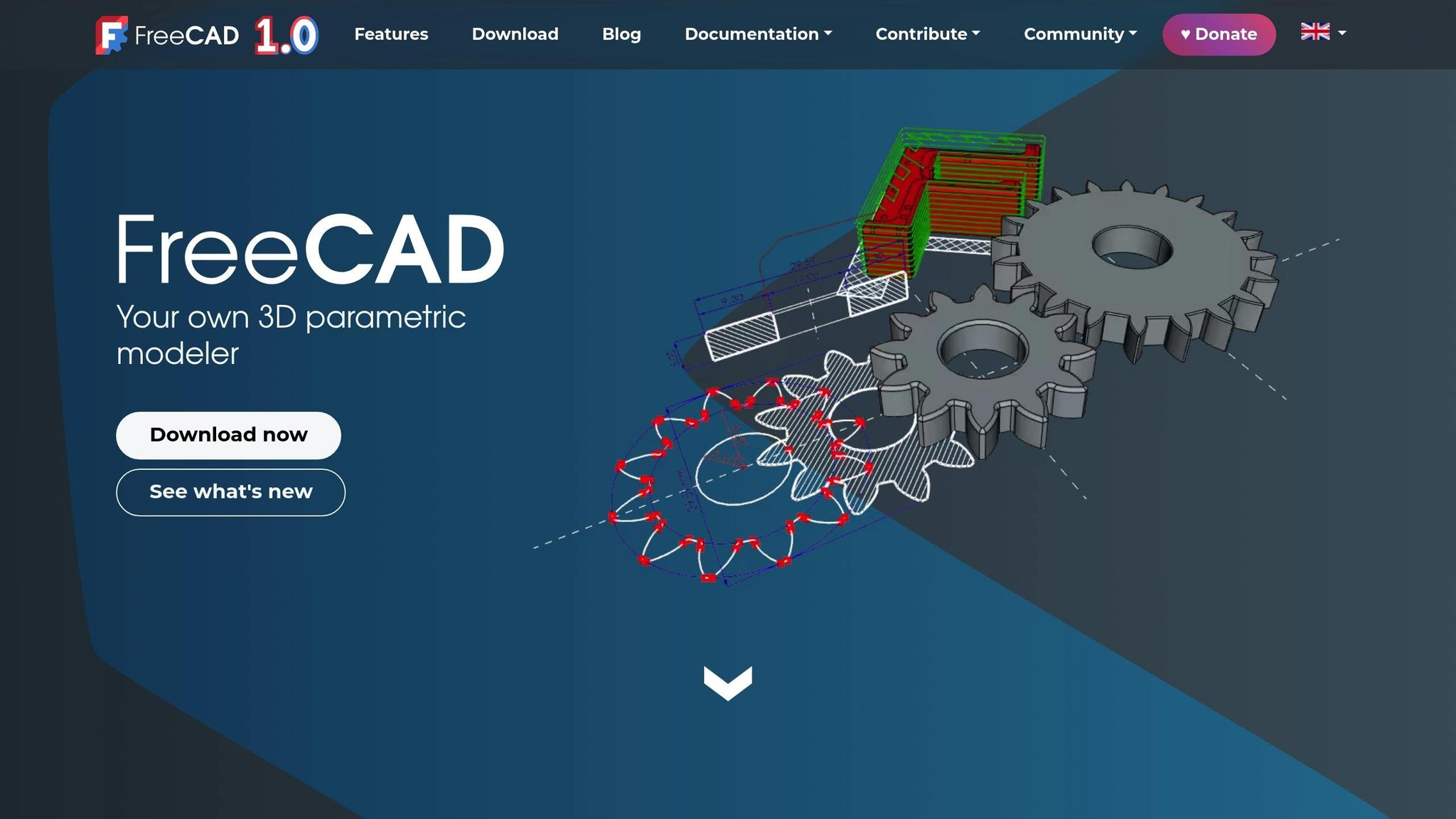
What Makes 2D Drawings Still Useful
Even in the age of advanced 3D modeling, 2D drawings continue to play a vital role by offering unique advantages that complement modern workflows and excel in specific tasks.
Clear Communication with Less Complexity
2D drawings simplify communication by focusing on the essentials – dimensions, tolerances, and geometric relationships – without unnecessary visual clutter. On the shop floor, workers can quickly reference printed drawings for critical details like surface finishes, hole callouts, and geometric dimensioning and tolerancing (GD&T). There’s no need for specialized software or computers, making these drawings especially practical for tasks like fixturing, packaging, or layout planning, where simplicity is key [3].
"Good drawings communicate what is acceptable and why that matters… When you only include the critical dimensions, you can make a comprehensive, concise, and clean engineering drawing. The viewer knows that everything you included is critical and deserves attention." – Tessa Axsom, Technical Writer at Fictiv [4]
By presenting information in a straightforward, human-readable way, 2D drawings reduce the risk of miscommunication and ensure everyone stays on the same page.
Lower Costs and Easier Access
One of the biggest advantages of 2D drawings is their cost-effectiveness. They require less computing power and storage, making them accessible even on older hardware. Unlike advanced 3D modeling platforms, 2D CAD software comes with lower licensing fees and minimal training requirements. This affordability makes it easier for manufacturers to understand design intent without needing additional resources. As Shannon Callarman, Associate Marketing Manager at MISUMI, explains:
"A 2D drawing allows for all requirements to be noted and clearly laid out on the drawing, providing a clear picture of the design for a manufacturer." [1]
This clarity not only speeds up the quoting process but also helps keep production schedules on track, saving time and money.
Meeting Regulations and Working with Existing Files
For many industries, 2D documentation isn’t just a preference – it’s a requirement. Standards like ASME Y14.5 mandate 2D drawings for compliance [3]. Industries such as aerospace, automotive, medical devices, and defense rely on these documents as part of their official design records. Quality management systems, including ISO 9001 and AS9100, use 2D documentation for audits, regulatory reviews, and even legal purposes. In construction, 2D drawings remain indispensable for building permits, floor plans, and detailed schedules [6].
Legacy 2D files, such as those in DWG format, are another reason 2D drawings remain relevant. These archives often hold decades’ worth of valuable data, including annotations, tolerances, bills of materials, and other manufacturing details. For example, Sealed Air still stores around 60 percent of its product data in DWG format [6]. Many companies adopt hybrid workflows, maintaining these legacy files while integrating modern tools where needed [5].
Common Problems When Using Both 2D and 3D Files
While 2D drawings are undeniably useful, juggling both 2D and 3D formats often creates hurdles that can slow down development and lead to costly mistakes. Teams frequently face challenges in keeping workflows aligned and ensuring consistency between the two file types.
Keeping Files Updated and Synchronized
One major obstacle is ensuring that design changes are accurately reflected in both 2D drawings and 3D models. For instance, if an engineer updates a dimension in a 3D model but forgets to adjust the corresponding 2D drawing, it can result in conflicting information. This misalignment might cause production delays or even lead to the creation of incorrect parts.
Managing version control becomes even trickier when a single design change affects multiple files. If these updates aren’t properly synchronized, discrepancies often surface during production – causing delays, rework, and increased costs.
Another common issue arises when 3D CAD data is used across different software platforms. Errors, such as missing or outdated file information, frequently occur, leading to production mistakes [8].
These synchronization issues can snowball into broader inefficiencies, further complicating the development process.
Duplicated Effort
Another challenge is the duplication of work. Teams often find themselves recreating the same information in both 2D and 3D formats, which wastes time and slows down progress. This problem becomes especially glaring in fast-paced environments where efficiency is critical to meet tight deadlines.
Applied Software and GRAITEC Group highlight the importance of establishing a clear file structure to avoid such inefficiencies:
"Having a project file well defined and pointing to company content that everyone can share is the first action you should take. This critical step will allow you to create, manage, and maintain the company assets you will need when creating the factory layout." [7]
Creating fully annotated 2D drawings often takes more time than working with 3D models. This forces teams to make a tough choice: prioritize speed or ensure thorough documentation. Unfortunately, rushing can lead to incomplete information, which often causes issues down the line [9].
Maintaining Design Accuracy Across Formats
Ensuring design accuracy across both formats presents another layer of difficulty. Poor coordination between 2D and 3D files can result in missing or incorrect dimensions, leading to expensive redesigns. Transferring product and manufacturing information (PMI) between formats increases the chance of errors, especially when outdated base files are used [9].
Manufacturing errors are also more likely when 2D drawings fail to capture the full complexity of modern designs. Inaccurate geometry stemming from source data issues is another risk [8]. These problems can cascade across both formats, creating widespread inaccuracies that are difficult to track and fix.
While thorough testing in both 2D and 3D environments could help catch these issues early, many organizations skip this step due to time pressures. As a result, compatibility problems often emerge later in the process, compounding the challenges teams face.
How to Support 2D Drawings Efficiently
Bringing together 2D and 3D workflows requires thoughtful systems that maximize the strengths of each format while reducing potential conflicts. These strategies work in harmony with broader workflow improvements discussed earlier.
Use Standard Templates and Labeling Rules
Consistency is key when working with 2D drawings. Start by creating standardized templates that your entire team can rely on. A unified approach eliminates guesswork and reduces errors during production. Standardize key elements like line weights, fonts, and hatching patterns to maintain visual clarity across all drawings. For better organization, adopt clear layer-naming conventions – separating structural components, electrical systems, plumbing, and annotations into distinct layers. Accurate dimensioning is equally important; measurements should be placed outside the main drawing area and use consistent units throughout. Architect Prerana Kothari highlights the value of this approach:
"Standardization is not a constraint; it’s a communication upgrade." [10]
Use standardized symbols for fixtures, doors, windows, and other design elements to ensure everyone interprets the drawings correctly. To catch mistakes early, establish review processes – whether through peer checks or automated systems.
Set Up Proper File Management Systems
Managing files effectively is essential when dealing with both 2D drawings and 3D models. Use CAD data management systems to store, organize, and track the intricate relationships between files and design data. CAD-aware cloud storage can help maintain the link between 2D and 3D files during updates. Version control is crucial, ensuring every team member works with the most up-to-date file.
For example, proper file management has been shown to improve design reuse by 30% and reduce design cycles by 15%. In another case, time to market dropped by 60%, while yet another reported an 80% productivity boost through better collaboration and lifecycle tracking [11]. To maintain data integrity, log all file interactions for a clear audit trail, and use automated revision management to ensure every change is documented and approved.
Focus on Key Measurements and Specifications
Simplify your drawings by including only the most critical dimensions and tolerances. This reduces clutter and ensures manufacturing accuracy. Prioritize measurements that directly affect assembly and production, such as those defining the relationships between components. Clearly highlight material specifications and surface finishes, as these details are essential for guiding manufacturing decisions.
Orthographic projections – top, front, and side views – are especially useful for showing how components relate to each other. Annotate complex areas to clarify design intent. As Architect Prerana Kothari explains:
"Annotations are the silent communicators of architectural intent. When applied with precision and consistency, they ensure that every detail is understood – on-site, in the office, and across international teams." [10]
Keep your drawings up to date with design changes, focusing on critical specifications to avoid costly errors. Always maintain accurate scales to ensure precision throughout the process.
sbb-itb-51b9a02
Software and Methods for 2D-3D Integration
The right software and integration methods can completely change how teams handle 2D drawings and 3D models. Modern platforms now make it easier than ever to work with both formats, simplifying workflows and removing the challenges of juggling multiple file types. Building on earlier discussions about workflow hurdles, these tools directly tackle the complexities of integrating 2D and 3D formats.
Software That Handles Both 2D and 3D Work
Many CAD platforms today are designed to work seamlessly across both 2D and 3D formats, so teams no longer need to jump between different applications. Take Autodesk’s Product Design & Manufacturing Collection, for instance. It combines Inventor, AutoCAD, and Fusion into one package for $3,375 per year – much less than the $5,360 annual cost of buying the tools individually [12]. This streamlined setup allows teams to move effortlessly between detailed 2D technical drawings and intricate 3D assemblies, boosting overall productivity.
SOLIDWORKS is another standout option, especially for companies that need strong simulation capabilities. One medical device company used SOLIDWORKS Simulation to evaluate stress distribution in a new implant design, spotting potential failure points early on. This approach not only saved money on redesigns but also sped up the product’s time to market [14]. Additionally, the software’s ability to create 2D drawings directly from 3D models ensures consistency across all documentation.
For a more cloud-focused option, Onshape Professional offers a browser-based CAD experience starting at $2,100 per user annually. Its real-time updates and easy accessibility make it a favorite for teams looking to stay connected [13].
Integration is key to improving efficiency and accuracy. As Scott Finnis, CNC Shop Manager at Kalitta Motorsports, puts it:
"Inventor is helpful. It’s tied in with everything. When you update the model, it updates the CAM." [12]
Cloud Tools and Product Management Systems
Cloud-based platforms are changing the game for teams working across file formats and locations. These tools have been shown to improve collaboration efficiency by 30% and significantly speed up project timelines. While nearly 70% of engineering teams still struggle with the limitations of traditional software, those using cloud-based solutions report a 20% decrease in development time and a noticeable boost in teamwork through real-time updates and shared access [15].
Product Lifecycle Management (PLM) systems that integrate with cloud platforms are especially effective for managing both 2D and 3D assets. For example, a leading automotive manufacturer adopted Dassault Systèmes‘ 3DEXPERIENCE platform, which combines CAD and PLM functionality. This shift led to a 30% reduction in development time and improved the accuracy of initial designs [14].
The evolution of cloud collaboration tools continues to impress. In July 2025, Revizto introduced an integration with Resolve, adding issue-tracking features to BIM review platforms accessible via web and wireless VR headsets. Federico Pensa, BIM-VDC Director, highlighted the benefits:
"The ROI from using 3D collaboration instead of PDFs and emails is uncomparable. The closest example to this is when we shifted from paper to digital. It’s just so much better for collaboration, communication, coordination and comprehension!" [15]
Cloud platforms also enhance data security. Centralized, cloud-based environments have reduced data loss incidents by about 40%, thanks to better backup systems and stronger security measures [15].
How AlterSquare Helps Manage Design Workflows
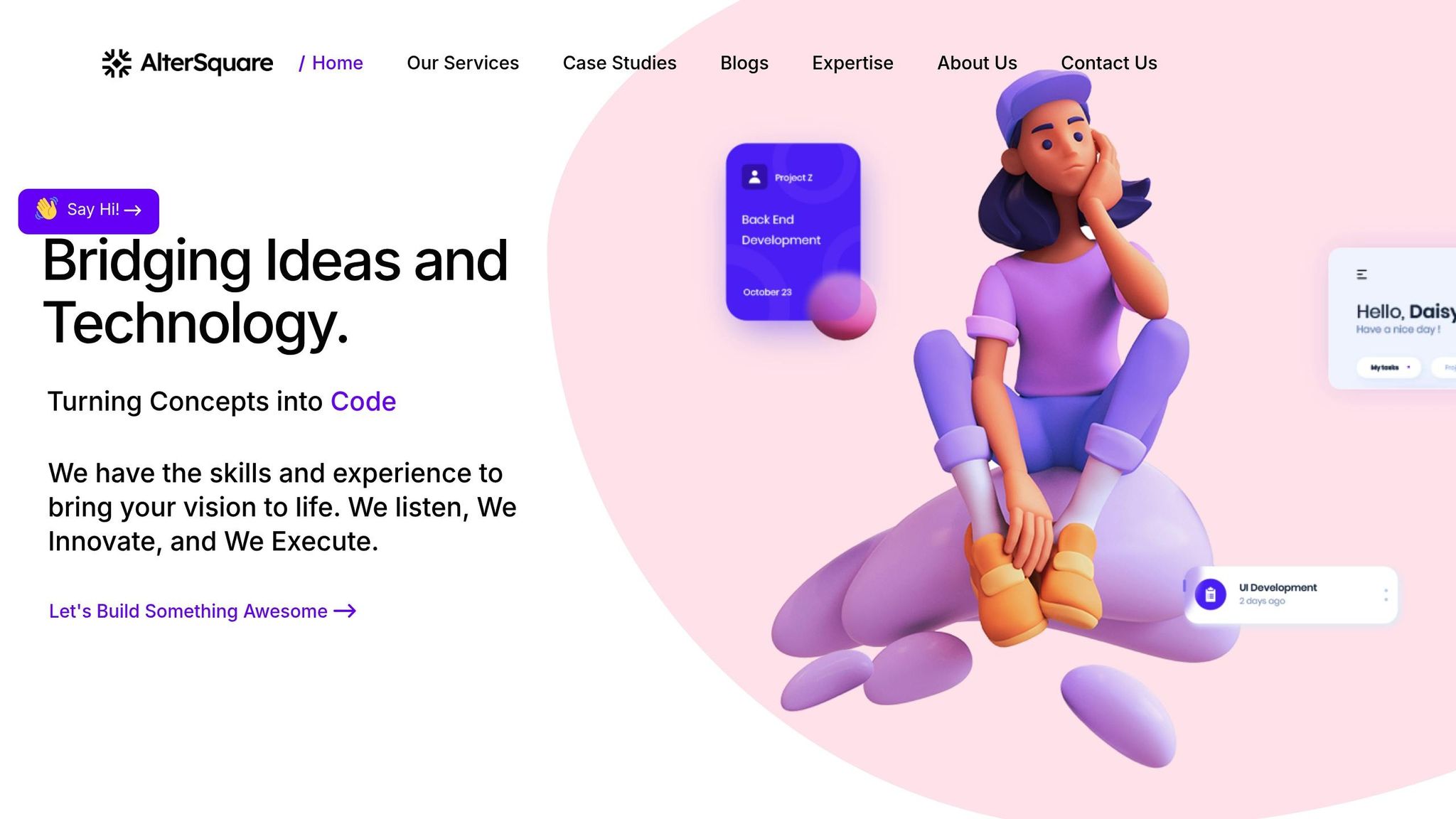
These integrated tools pave the way for specialized solutions like AlterSquare, which focuses on helping startups manage mixed-format workflows from concept to production.
AlterSquare’s I.D.E.A.L. framework – covering discovery, design, validation, agile development, launch preparation, and post-launch support – keeps 2D and 3D documentation aligned throughout the process. This structured system is especially valuable for startups that need to iterate quickly while maintaining consistency in their designs.
For startups with limited resources, AlterSquare offers a 90-day MVP program that includes technical guidance on managing design workflows efficiently. Their team helps set up file management systems and integration protocols tailored to both 2D technical drawing and 3D prototyping needs.
Additionally, AlterSquare uses AI to reduce manual updates and keep documents synchronized. This allows founders to focus on innovation instead of getting bogged down in file management tasks.
Finally, AlterSquare provides tech team augmentation services, offering startups access to engineers skilled in managing 2D and 3D workflows. These experts ensure that design decisions align with both immediate prototyping needs and long-term production goals – an essential balance for hardware startups moving from concept to market.
Key Points for Supporting 2D Drawings
Combining Old Methods with New Technology
Product teams often rely on both 2D drawings and 3D models because each format brings something valuable to the table. Instead of seeing them as rivals, teams treat these tools as complementary, each serving distinct roles in the design process.
This blended approach benefits startups and established companies alike. For example, 2D drawings are ideal for quickly conveying critical details like tolerances and surface finishes – elements that engineers and manufacturers need to understand at a glance. On the other hand, 3D models shine when it comes to providing spatial insights for complex assemblies and simulations [3]. The general rule: use 3D models for geometry and 2D drawings for pinpointing key dimensions and tolerances. Modern software solutions make this integration smoother by keeping data synchronized across both formats, helping teams act on these insights right away.
Steps Teams Can Take Right Now
To improve their 2D drawing workflows, product teams can adopt a few simple but effective strategies:
- Standardize templates and file naming conventions: This helps streamline workflows for both 2D and 3D formats [16]. Consistency reduces confusion and ensures team members can easily interpret each other’s work.
- Focus 2D drawings on essential details: Avoid cluttering drawings with every single measurement. Instead, include only the critical dimensions and manufacturing notes, leaving the 3D model to handle broader geometry visualization [16]. This keeps the drawings clear and actionable.
- Leverage cloud platforms for collaboration: Real-time review tools and version control systems allow distributed teams to efficiently share feedback and stay aligned [16].
- Adopt associative workflows: When 2D drawings are linked to 3D models, they automatically update whenever changes occur. This reduces manual updates and ensures accuracy by keeping both formats in sync.
Closing Thoughts
Supporting 2D drawings in a 3D-dominated world isn’t about choosing one over the other – it’s about finding the right balance. Teams that integrate both formats effectively report better communication with suppliers, faster approvals, and fewer manufacturing errors.
There are financial perks too. Combining 2D and 3D formats helps identify dimensional issues early, avoiding costly redesigns. Manufacturing partners benefit from receiving both detailed 2D drawings and comprehensive 3D models, enabling them to choose the format that best fits their processes. This leads to more accurate quotes and fewer production delays.
"Combining 2D and 3D models ensures accurate design details while providing a spatial understanding of the project. This dual approach enhances both precision and visualization, reducing errors during construction." – Shalin Designs [2]
With synchronized documentation, engineers get the technical specifics they need, manufacturers receive clear production instructions, and project managers can track progress more effectively. Companies that succeed in today’s fast-paced environment know how to merge traditional precision with modern visualization, creating workflows that play to each format’s strengths.
FAQs
How can companies keep their 2D drawings and 3D models in sync to avoid mistakes and delays?
To ensure 2D drawings and 3D models stay aligned, companies should rely on integrated CAD tools. These tools automatically update 2D drawings whenever modifications are made to the 3D models, reducing the risk of errors and keeping both formats consistent.
On top of that, using version control systems and conducting regular file reviews can help spot any mismatches early. These steps not only keep 2D and 3D files in sync but also simplify workflows and help avoid delays in design or production.
Why are 2D drawings essential for meeting regulatory requirements in industries like aerospace and automotive?
The Importance of 2D Drawings in Meeting Regulatory Standards
In industries such as aerospace and automotive, where strict regulatory standards are the norm, 2D drawings are indispensable. They serve as clear and detailed documentation that regulators and stakeholders can easily understand. This ensures that all specifications are met and avoids any potential miscommunication.
Beyond documentation, 2D drawings are vital for traceability. They provide an exact record of the design intent, which is especially important during audits and certification processes. By offering this level of clarity, 2D drawings help reduce errors, prevent expensive recalls, and ensure smooth communication between teams and regulatory authorities.
How do cloud-based platforms improve collaboration between 2D and 3D workflows?
Cloud-based platforms make teamwork more efficient by offering real-time access and sharing of 2D and 3D designs. This means team members, regardless of location, can work with the latest files, reducing delays and cutting down on errors.
Many of these platforms combine tools for editing, reviewing, and managing designs in one place, making it easy to switch between 2D and 3D workflows. On top of that, features like automation and AI handle repetitive tasks and support smarter decision-making. This keeps teams productive and helps them hit project deadlines with precision.

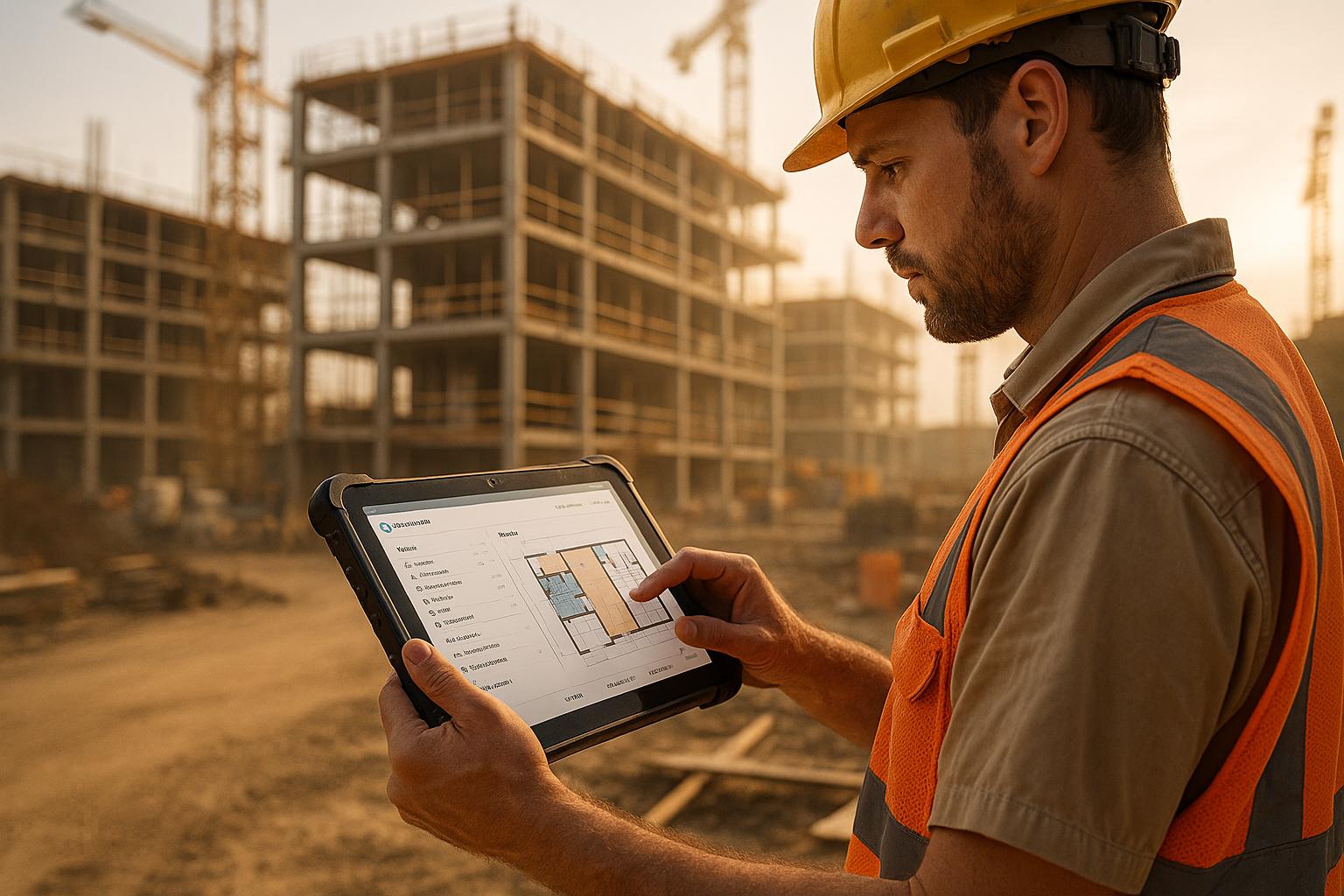

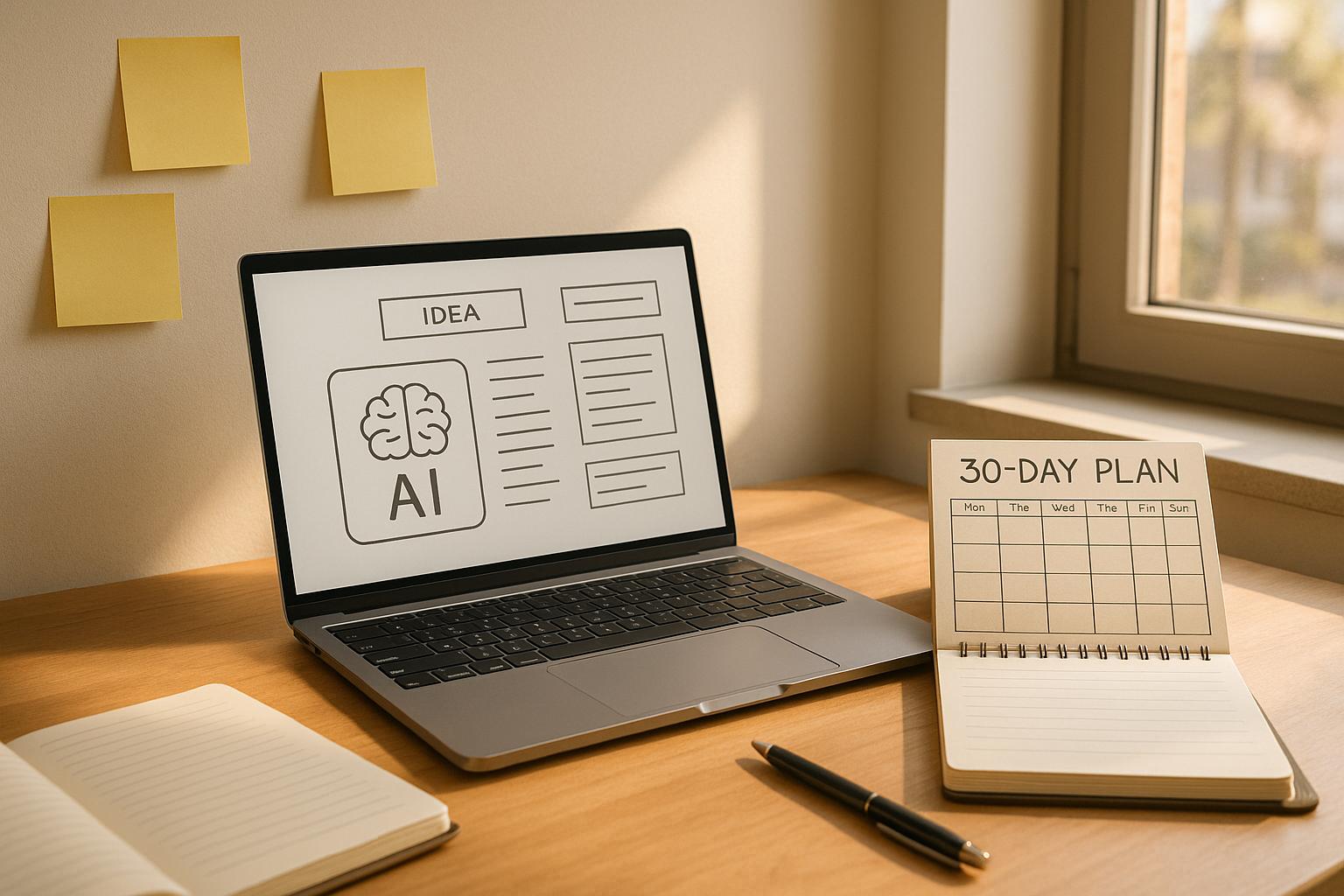
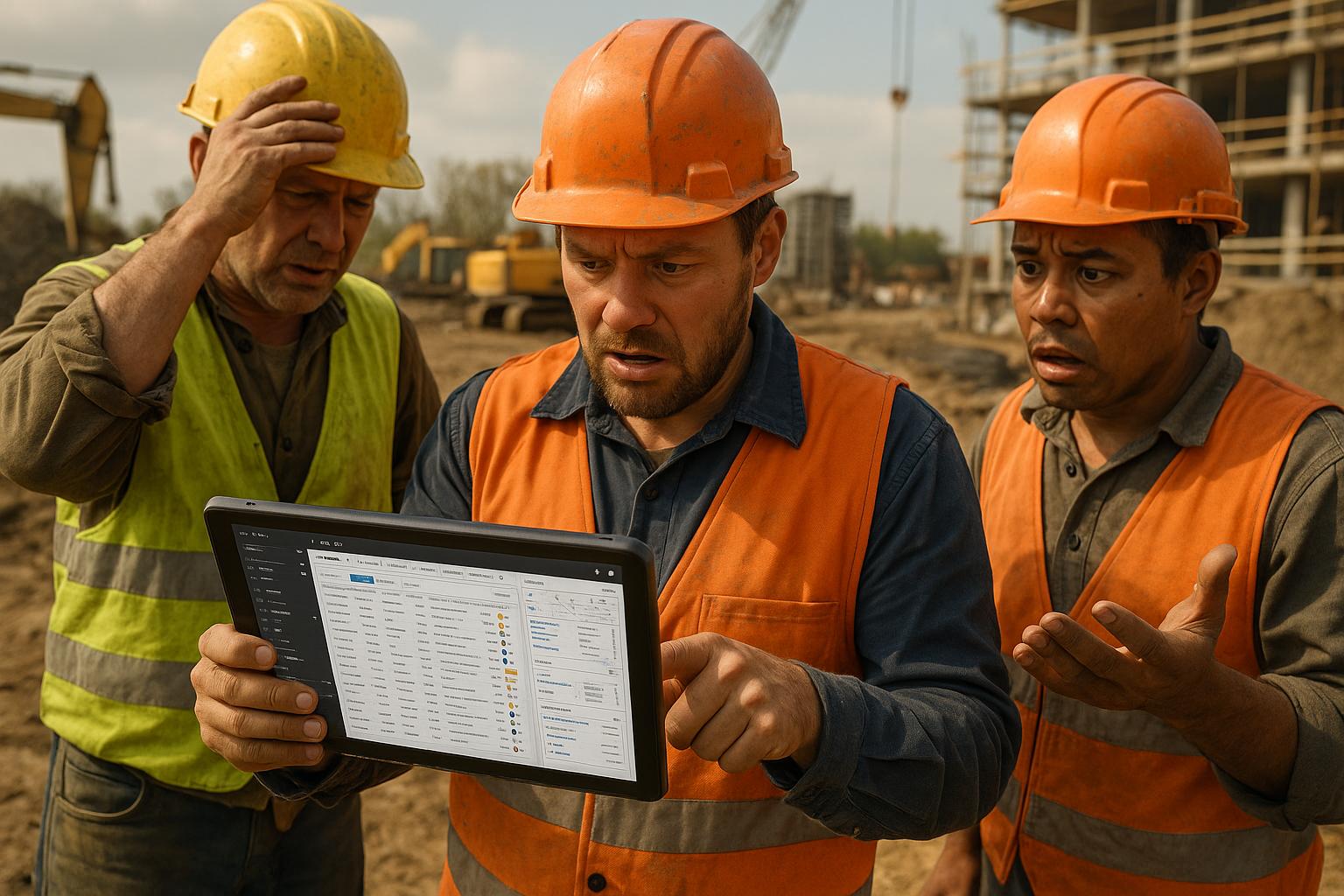



Leave a Reply